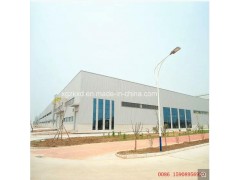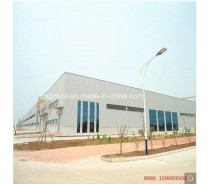Prefabricated Structural Steel Warehouse
Steel structure building is widely used as workshop, warehouse, factory, prefabricated house, hotel, church, garage, etc. It is durable, economic and environmentally friendly.



Steel Structure Warehouse:
1) sizes:
According to the clients requirements( width X length X eave height.)
2) Different types:
Single slope;
double slope;
Sing span;
double-span;
Multi-span;
single floor, double floors.
3) Different bases:
Cement and steel foundation bolts.
4) Different Columns and Beams:
Material Q345(S355JR) or Q235(S235JR) steel, all bolt connections, Straight cross-section or Variable cross-section.
5) Different bracings:
X-type or V-type or other type bracing made from angle, round pipe, etc.
6) Different Purlins:
C or Z type: Size from C120~C320, Z100~Z200.
7) Different Roof and Wall Panel:
Single colorful corrugated steel sheet 0.326~0.8mm thick, (1150mm wide) or sandwich panel with EPS, ROCK WOOL, PU insulation thickness around 50mm~100mm.
8) All accessories:
Semi-transparent skylight belts, Ventilators, down pipe, Galvanized gutter, etc.
9) Surface:
Two lays of Anti-Rust Paint.
10) Packing:
Main steel frame use steel pallet as a whole load in 40'OT, roof and wall panel load in 40'HQ.
Design Parameters:
1) Live load on roof (KN/M2);
2) Wind speed (KM/H);
3) Snow load (KG/M2) - If Applicable;
4) Earthquake load - If Applicable;
5) Style of Doors and Windows;
6) Crane (if you have), Crane span, Crane lift height, max lift capacity, max wheel pressure and min wheel pressure;
7) Size: width X length X eave height, roof slope;
8) Or your idea!
BUT maybe you are unsure about what type or what needs you have regarding you're warehouse/workshop, or this project is your first one. Don't worry, we will teach you to choose the right style and the finest design within your budget.
Specification
| Items | Specification | |
| Main Steel frame | Column | Q235, Q345 Welded H Section Steel |
| Beam | Q235, Q345 Welded H Section Steel | |
| Secondary frame | Purlin | Q235 C and Z purlin |
| Knee brace | Q235 Angle Steel | |
| Tie Rod | Q235 Circular Steel Pipe | |
| Brace | Q235 Round Bar | |
| Vertical and Horizontal Support | Q235 Angle Steel, Round Bar or Steel Pipe | |
| Maintenance system | Roof Panel |
EPS Sandwich Panel / Glass Fiber Sandwich Panel / Rock Wool Sandwich Panel / Pu Sandwich Panel /Steel Sheet |
| Wall Panel | Sandwich Panel / Corrugated Steel Sheet | |
| Accessories | Window | Aluminiumn Alloy Window / PVC Window / Sandwich Panel Window |
| Door | Sliding Sandwich Panel Door / Rolling metal Door / Personal Door | |
| Rainspout | PVC | |
| Live load on Roof | In 120kg/Sqm (Color steel panel surrounded) | |
| Wind Resistance Grade | 12 Grades | |
| Earthquake-resistance | 8 Grades | |
| Structure Usage | Up to 50 years | |
| Finishing Options | Vast array of colors and textures available | |
| Paint Options |
Alkyd paiting, two primary painting, two finish painting (gray paint, red paint, white paint, epoxy zinc etc.) Or Galvanized. |
|









